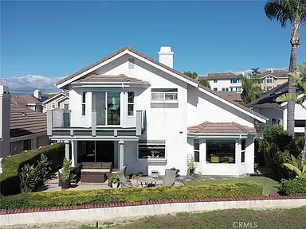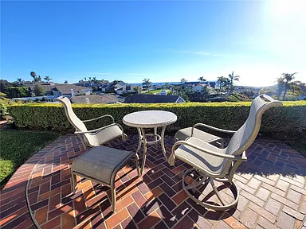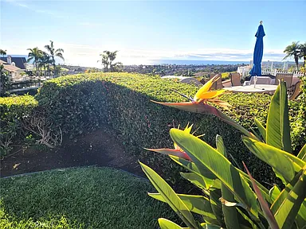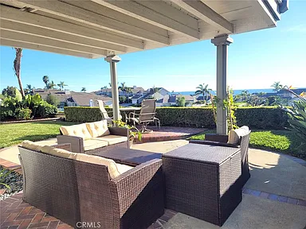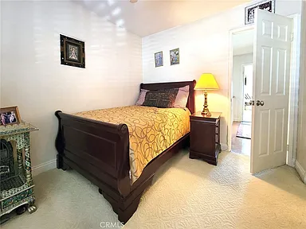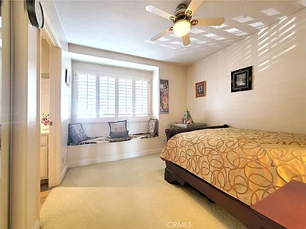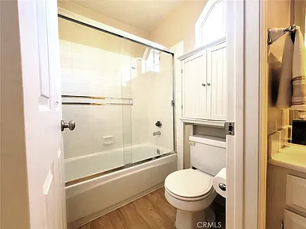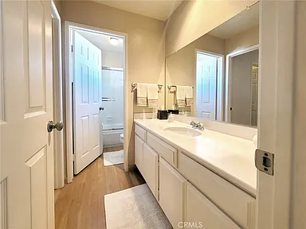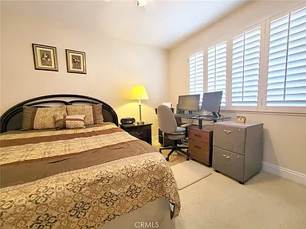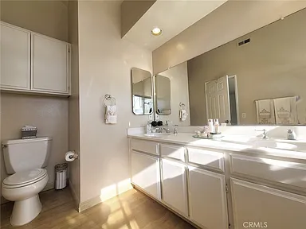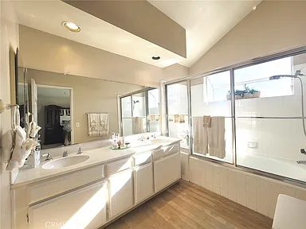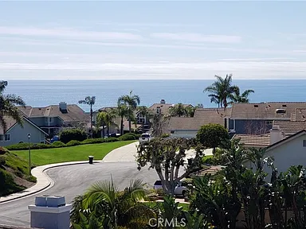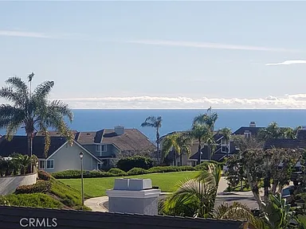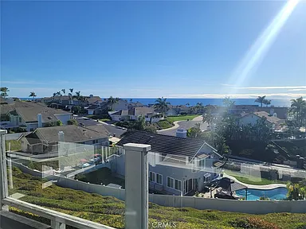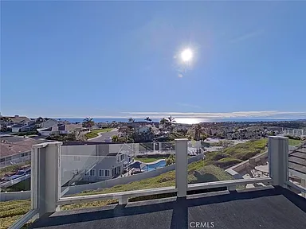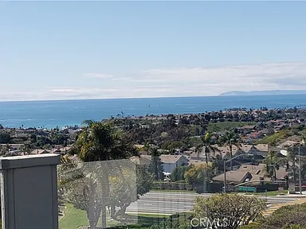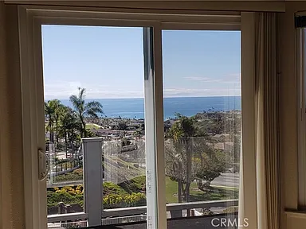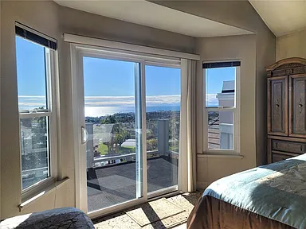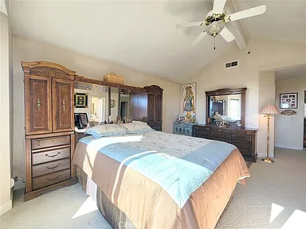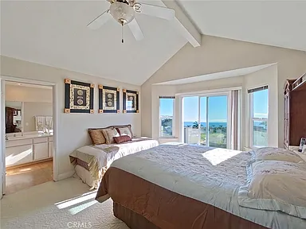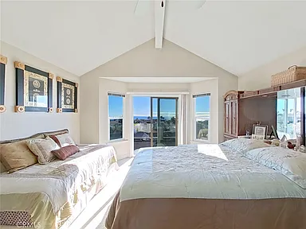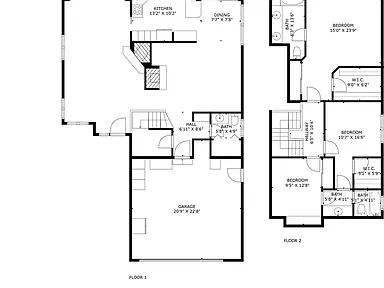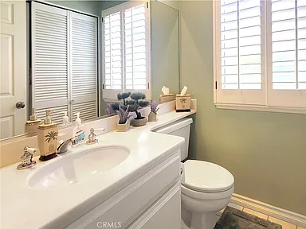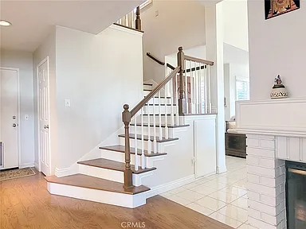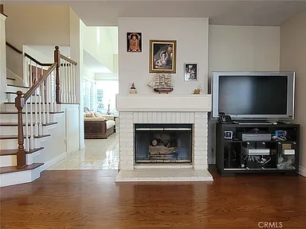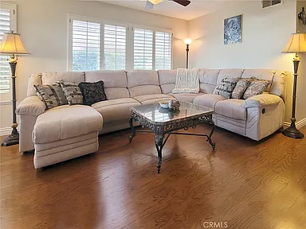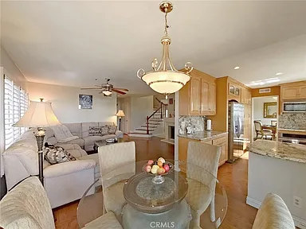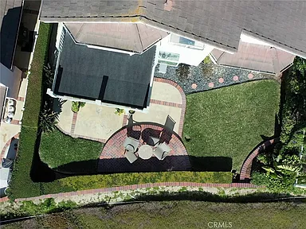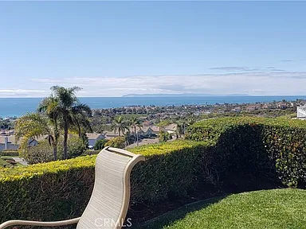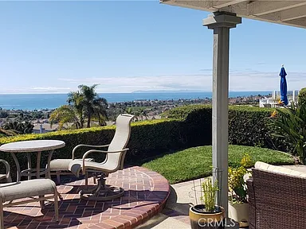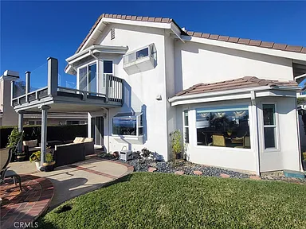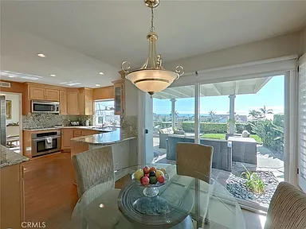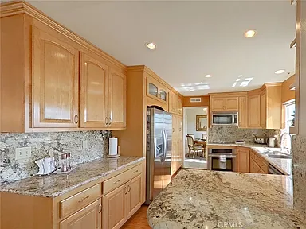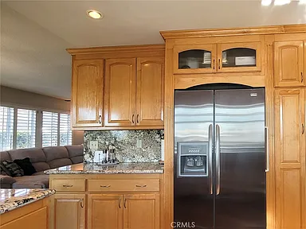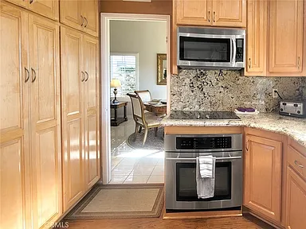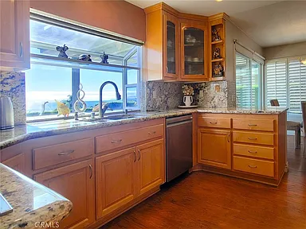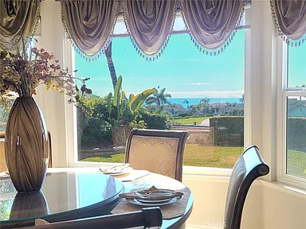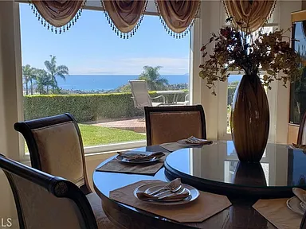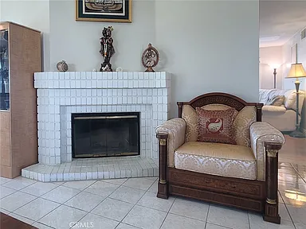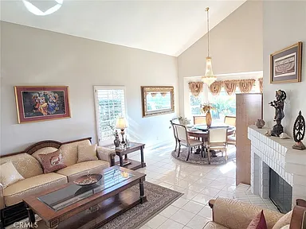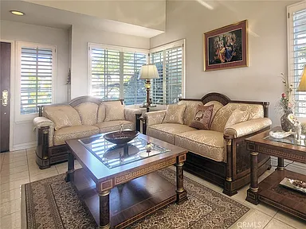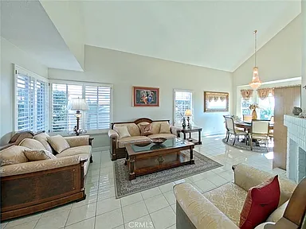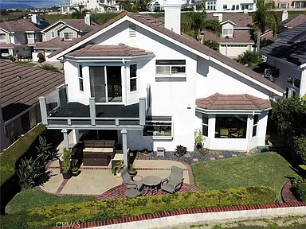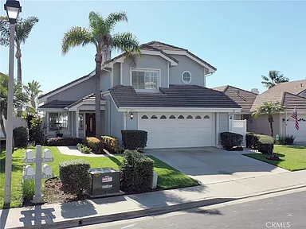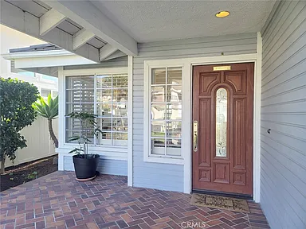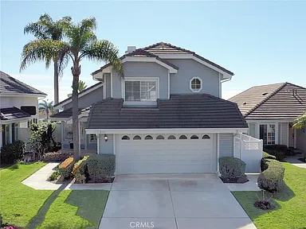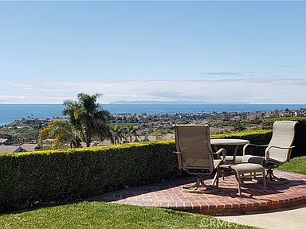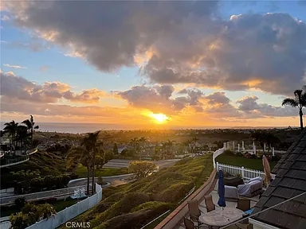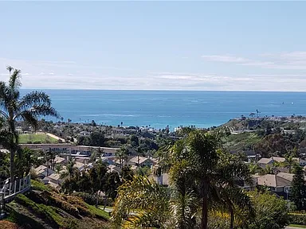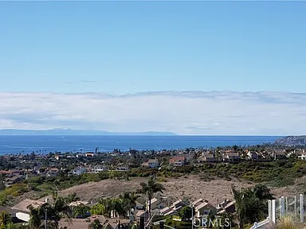- Home
- 2171 Via Aguila, San Clemente, CA 92673
- $1,795,000
2171 Via Aguila, San Clemente, CA 92673
Description
Enjoy spectacular panoramic sit down ocean views from both levels of this lovely detached Highland Light Village home. Great location on a cul-de-sac in a 24 guard-gated community. It's captivating views of the Pacific Ocean, city lights, and Catalina Island up to Dana Point Headlands are unsurpassed. This marvelous 3BD/2.5BA residence features an open flowing floorplan with 2 story cathedral ceilings in the living/dining rooms plus separate family room & dinette area. Upgrades include tile and wood flooring throughout all main areas; remodeled kitchen has maple cabinets, Jenn-Air range/cooktop, garden window, and very unique granite countertops; Windows/sliders across the back have been replaced with vinyl. Downstairs 1/2 bath includes side by side washer/dryer closet. Storage closet under staircase. Direct access to 2 car garage. Upper level offers a large master bedroom suite with breathtaking picturesque ocean views, walk-in closet, vaulted ceilings in bed/bath, and private balcony with stunning views too. There are also 2 additional bedrooms (one with walk-in closet) plus jack & jill bathroom. Front and rear yards are meticulously maintained. Gorgeous backyard features lush green grass and dual sitting areas that give you a feeling of being unconfined as you look out to the open expansive blue water views on the horizon. Easy freeway access nearby. Close to the SC Outlet stores, restaurants, and theater AND not far from local beaches & quaint downtown San Clemente.
Facts and features
- Type:Single Family Residence
- Year built:1988
- Heating:Central
- Cooling:Central Air
- Parking:2 Attached Garage spaces
- HOA:$319 monthly
- Lot:4,300 sqft
Interior
Bedrooms & bathrooms
- Bedrooms: 3
- Bathrooms: 3
- Full bathrooms: 2
- 1/2 bathrooms: 1
- Main level bathrooms: 1
Bathroom
- Features: Bathtub, Shower, Shower in Tub, Double Sinks in Primary Bath, Exhaust fan(s), Hollywood Bathroom (Jack&Jill)
Kitchen
- Features: Granite Counters, Kitchen Open to Family Room, Remodeled Kitchen
Heating
- : Central
Cooling
- : Central Air
Appliances
- Included: Built-In Range, Dishwasher, Electric Oven, Electric Cooktop, Disposal, Microwave
- Laundry: Gas & Electric Dryer Hookup, Laundry Closet, Inside, Washer Hookup
Features
- : Balcony, Cathedral Ceiling(s), Ceiling Fan(s), Granite Counters, High Ceilings, Recessed Lighting, Two Story Ceilings, All Bedrooms Up, Attic, Entry, Family Room, Jack & Jill, Kitchen, Living Room, Master Bathroom, Master Bedroom, Master Suite, Separate Family Room, Walk-In Closet(s), Eating Area, Breakfast Counter / Bar, Eating Area In Dining Room, Separated Eating Area
- Flooring: Carpet, Tile, Wood
- Doors: Sliding Doors
- Windows: Bay Window(s), Blinds, Double Pane Windows, Garden Window(s), Plantation Shutters, Screens
- Has fireplace: Yes
- Fireplace features: Family Room, Living Room, Gas Starter, Wood Burning
- Common walls with other units/homes: No Common Walls
Interior area
- Total interior livable area: 1,910 sqft
Property
Parking
- Total spaces: 4
- Parking features: Direct Access, Driveway, Concrete, Garage Faces Front, Garage - Single Door, Garage Door Opener, Side By Side
- Attached garage spaces: 2
- Uncovered spaces: 2
Accessibility
- Accessibility features: None
Features
- Levels: Two
- Stories: 2
- Entry location: Ground level
- Patio & porch: Brick, Concrete, Covered, Deck, Patio, Front Porch
- Exterior features: Rain Gutters
- Pool features: None
- Spa features: None
- Fencing: Vinyl,Fenced
- Has view: Yes
- View description: Catalina, City Lights, Hills, Neighborhood, Ocean, Panoramic, Water
- Has water view: Yes
- Water view: Catalina,Ocean,Water
Lot
- Size: 4,300 sqft
- Features: Back Yard, Cul-De-Sac, Front Yard, Landscaped, Lawn, Level with Street, Sprinkler System, Yard
Details
- Parcel number: 93641165
- Lease amount: $0
- Special conditions: Standard,Trust
Construction
Type & style
- Home type: SingleFamily
- Architectural style: Cape Cod,Traditional
- Property subtype: Single Family Residence
Materials
- : Drywall Walls, Frame, Stucco
- Foundation: Slab
- Roof: Concrete,Tile
Condition
- : Updated/Remodeled
- New construction: No
- Year built: 1988
Details
- Builder name: Lusk
Utilities & green energy
- Electric: Electricity - On Property
- Sewer: Public Sewer
- Water: Public
- Utilities for property: Cable Connected, Electricity Connected, Natural Gas Connected, Sewer Connected, Water Connected
Community & neighborhood
Security
- Security features: Gated with Attendant, Fire Sprinkler System, Gated Community, Gated with Guard, Security Guard, Smoke Detector(s)
Community
- Community features: Curbs, Gutters, Sidewalks, Street Lights
Location
- Region: San Clemente
- Subdivision: Highland Light Village (HLV)
HOA & financial
HOA
- Has HOA: Yes
- HOA fee: $297 monthly
- Amenities included: Maintenance Grounds, Management, Guard
- Association name: Highland Light Village
- Second HOA fee: $65 quarterly
- Second association name: Marblehead
Details
Property Location
Similar Homes
148 W Mariposa APT B, San Clemente, CA 92672
- $1,450,000
- Beds: 2
- Baths: 2
- Garages: 2
- 1402

