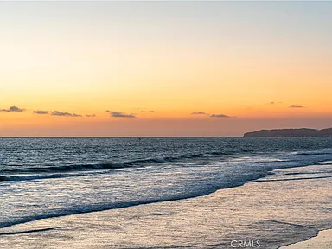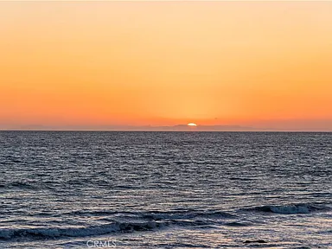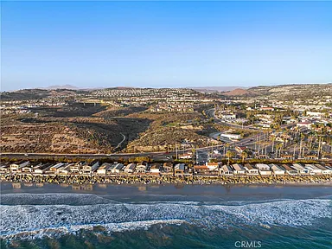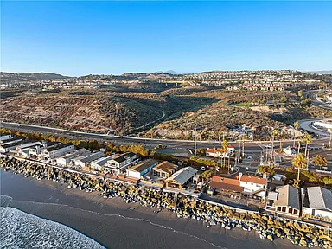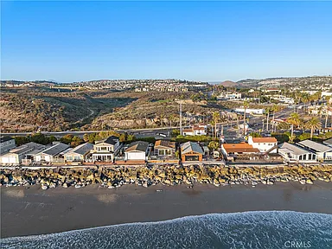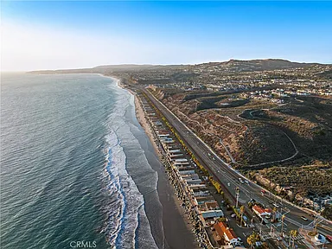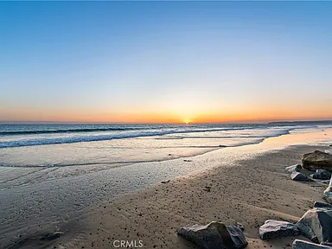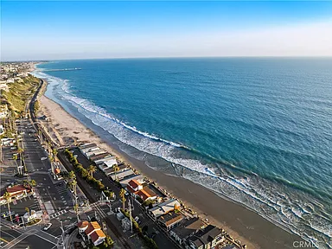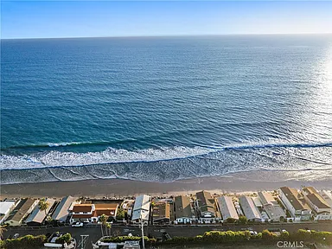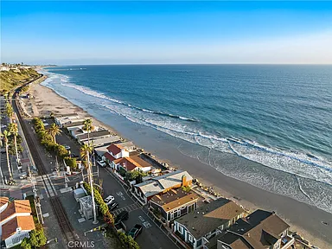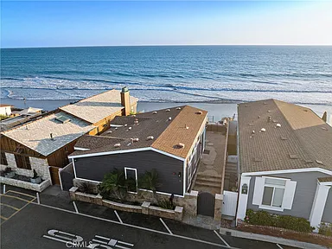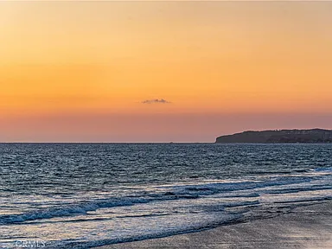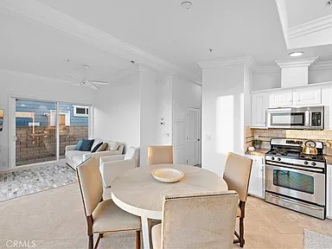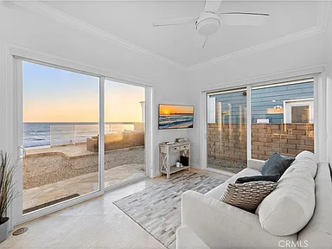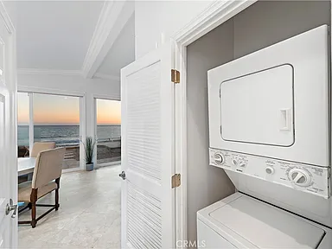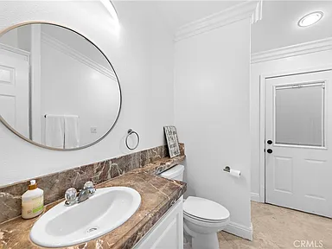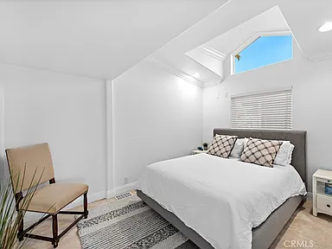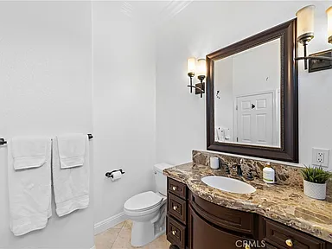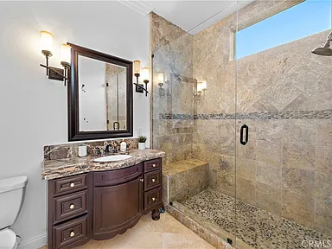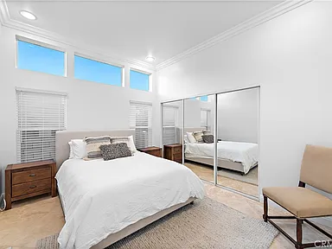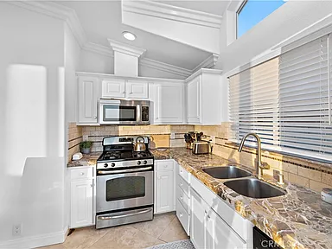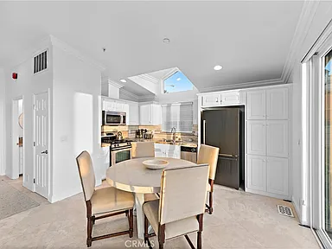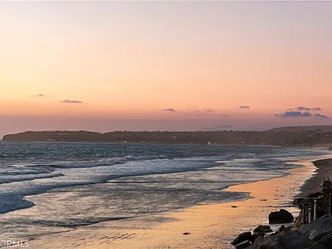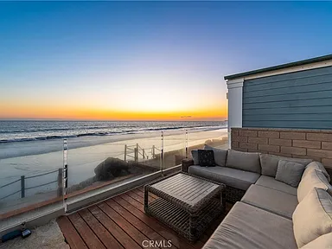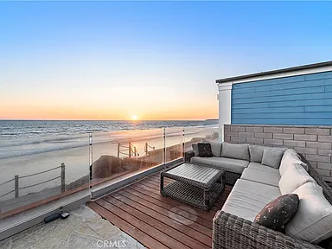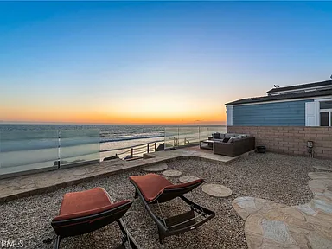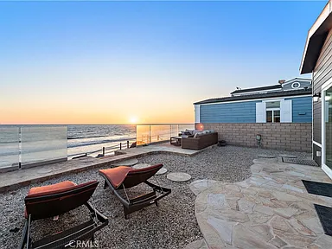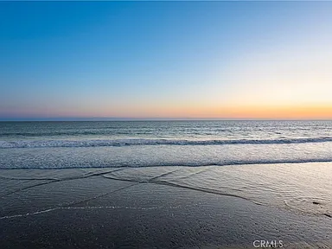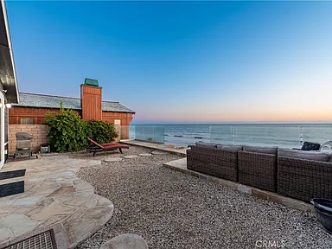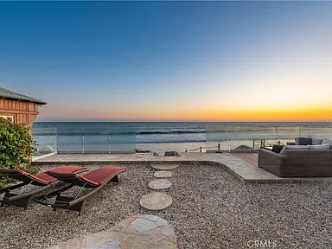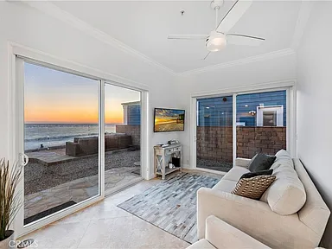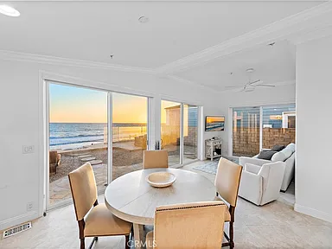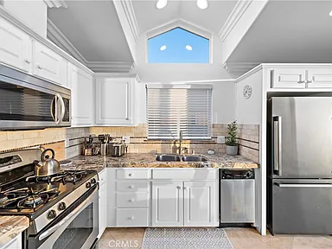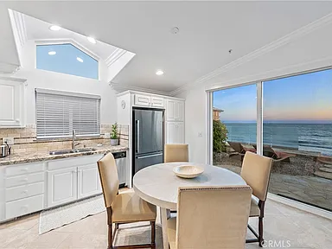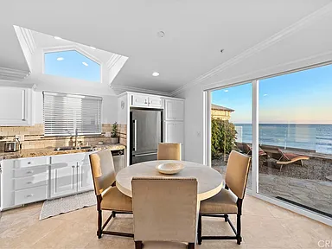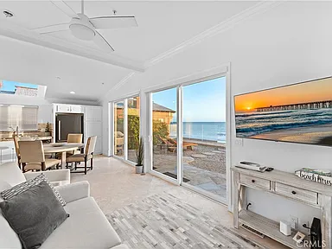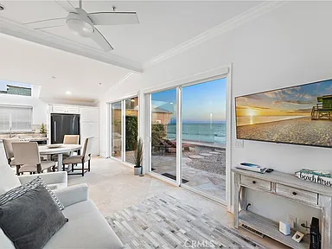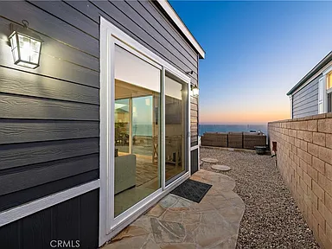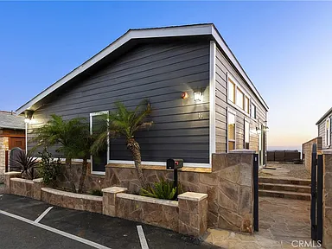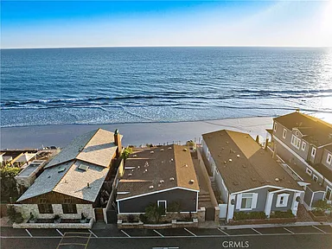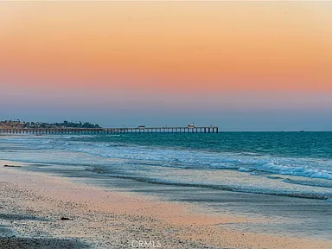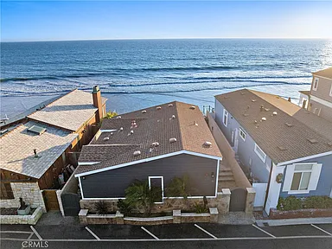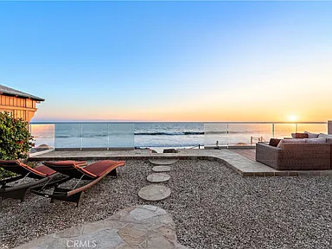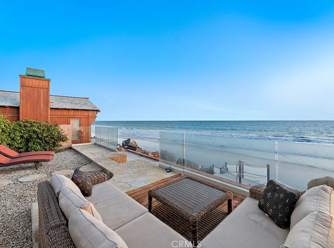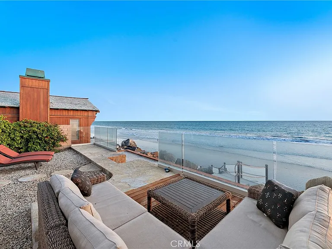- Home
- 1880 N El Camino Real SPACE 11, San Clemente, CA 92672
- $1,850,000
1880 N El Camino Real SPACE 11, San Clemente, CA 92672
Description
Sweeping up and down the beach, with golden sand, breaking waves, Catalina’s famous silhouette, sunsets, towering bluffs, San Clemente’s pier, and evening lights lending undeniable magic, the panoramic ocean views from this refreshed beach house are beyond impressive. And they’re only the beginning of the advantages you will enjoy whether you make this your full-time residence or a cherished vacation getaway in the private beachfront community of Capistrano Shores. An indoor-outdoor lifestyle is easy to enjoy thanks to an expanded deck, stairs that extend down to the beach, and large windows that welcome natural daylight and ocean views. Nearly 2,837 square feet, the property’s homesite accommodates a beachfront yard and a newly concrete-reenforced seawall. Refreshed with bright white interior paint and handsome dark gray exterior paint complemented by white trim, the light and open one-level home features two bedrooms and two baths in approximately 900 square feet. Vaulted ceilings add an airy vibe to the residence, while living and dining rooms open to the outdoors. Both baths are stylishly upgraded, and the kitchen hosts white cabinetry including a pantry, stainless steel appliances and stone countertops. A new furnace joins a new water heater in enhancing energy efficiency, and ceiling fans, tile flooring, crown molding, mirrored wardrobe doors and dual-pane windows are featured throughout. Capistrano Shores is close to beach trails, popular restaurants and shops, hot surf spots, Dana Point Harbor, and the neighboring towns of Laguna Beach, Newport Beach and Crystal Cove.
Facts and features
- Type:Manufactured Home
- Year built:2008
- Heating:Forced Air
- Cooling:None
- Parking:3 Open Parking spaces
- HOA:$700 monthly
Interior
Bedrooms & bathrooms
- Bedrooms: 2
- Bathrooms: 2
- 3/4 bathrooms: 2
- Main level bathrooms: 2
- Main level bedrooms: 2
Bathroom
- Features: Shower, Exhaust fan(s), Linen Closet/Storage, Stone Counters
Kitchen
- Features: Kitchen Open to Family Room, Stone Counters
Heating
- : Forced Air
Cooling
- : None
Appliances
- Included: Built-In Range, Dishwasher, Gas Range, Microwave, Self Cleaning Oven, Vented Exhaust Fan, Water Line to Refrigerator
- Laundry: Inside, Stackable
Features
- : Built-in Features, Ceiling Fan(s), Crown Molding, High Ceilings, Open Floorplan, Pantry, Recessed Lighting, Stone Counters, All Bedrooms Down, Entry, Kitchen, Living Room, Main Floor Bedroom, Main Floor Master Bedroom, Master Bathroom, Master Bedroom, Master Suite, Eating Area In Dining Room
- Flooring: Tile
- Doors: Mirrored Closet Door(s), Panel Doors, Sliding Doors
- Windows: Blinds, Double Pane Windows, Screens
- Has fireplace: Yes
- Fireplace features: Outside, Fire Pit
- Common walls with other units/homes: No Common Walls
Interior area
- Total interior livable area: 900 sqft
Property
Parking
- Total spaces: 3
- Parking features: On Street
- Uncovered spaces: 3
Accessibility
- Accessibility features: No Interior Steps
Features
- Levels: One
- Stories: 1
- Entry location: 1
- Patio & porch: Patio
- Exterior features: Lighting
- Pool features: None
- Spa features: None
- Fencing: Block,Glass,Fenced
- Has view: Yes
- View description: Catalina, City Lights, Coastline, Ocean, Panoramic, Pier, Water
- Has water view: Yes
- Water view: Catalina,Coastline,Ocean,Pier,Water,White Water
- Waterfront features: Beach Access, Beach Front, Ocean Access, Ocean Front, Ocean Side of Freeway, Ocean Side Of Highway 1
Lot
- Size: 2,837 sqft
- Features: Back Yard, Landscaped, Level with Street, Walkstreet, Yard
Details
- Parcel number: 89235011
- Special conditions: Standard
Construction
Type & style
- Home type: MobileManufactured
- Architectural style: Cottage
- Property subtype: Manufactured Home
Materials
- Foundation: Pier Jacks
- Roof: Composition
Condition
- : Turnkey
- New construction: No
- Year built: 2008
Utilities & green energy
- Sewer: Public Sewer
- Water: Public
- Utilities for property: Cable Available, Electricity Connected, Natural Gas Connected, Phone Available, Sewer Connected, Water Connected
Building
Size
- Number of units: 90
- Stories in building: 1
Management
- Pets allowed: Yes
Community & neighborhood
Security
- Security features: Fire and Smoke Detection System, Fire Sprinkler System, Smoke Detector(s)
Community
- Community features: Biking, Curbs, Foothills, Hiking, Gutters, Storm Drains, Street Lights
Location
- Region: San Clemente
- Subdivision: Capistrano Shores MHP (CSM)
HOA & financial
HOA
- Has HOA: Yes
- HOA fee: $700 monthly
- Amenities included: Trash, Management, Security
- Association name: Capistrano Shores
Details
Property Location
Similar Homes
148 W Mariposa APT B, San Clemente, CA 92672
- $1,450,000
- Beds: 2
- Baths: 2
- Garages: 2
- 1402

